Connecting IdeasCrafting Exceptional Events
Gelian offers eight uniquely designed conference rooms tailored to meet the diverse needs of our
corporate guests. Each space is fully equipped with modern amenities to provide a seamless
experience for meetings, training sessions, seminars, and private events.
Full Day Package
The full day conference package includes:
- Use of meeting room
- Buffet lunch with a soft drink
- Branded writing materials, flip charts and marker pens
- Video conferencing (at a fee)
- AM & PM tea/coffee/chocolate with assorted snacks
- 2 half bottles of mineral water- one AM, one PM
- Mints
- LED projector and screen
- Free parking
- Complimentary high speed internet access
- Complimentary team building grounds
Half Day Package
The half day conference package includes:
- Use of meeting room
- Buffet lunch with a soft drink
- Branded writing materials, flip charts and marker pens
- Video conferencing (at a fee)
- AM & PM tea/coffee/chocolate with assorted snacks
- One half bottle of mineral water
- Mints
- LED projector and screen
- Free parking
- Complimentary high speed internet access
- Complimentary team building grounds
Meeting Room Layouts
Oval Boardroom
U-Shape
Round 8's or 10's
Boardroom
Theatre
Informal
Classroom
Each conference room booking includes complimentary Wi-Fi, access to our business center, and on-site support from our dedicated events and ICT team. Catering services are available on request, ranging from light refreshments to full-course meals to meet your group’s needs. The banquet team has a wide array of customizable menus to ensure a scrumptious meal is on hand
each time, the team works with your budget to ensure we fully cater to your needs.
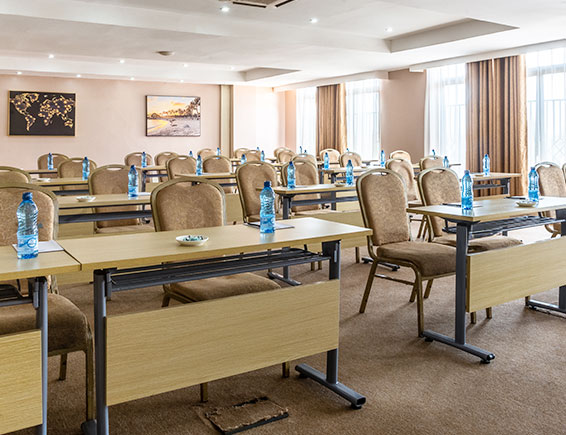
Capacity: 55-70 Guests | Area: 91 m2 | Dimensions: 13 X 9 X 2.5(m)
The Mua Conference Room
This dynamic space, holding up to 55-70 participants, is tailored for midscale and interactive workshops. Equipped with modular furniture, smartboards, and high-speed Wi-Fi, the Mua conference room encourages a flexible setup for innovative thinking and team collaboration.
- Classroom 35
- U-Shape 28
- Boardroom 25
- Banquet 35
- Theatre 55
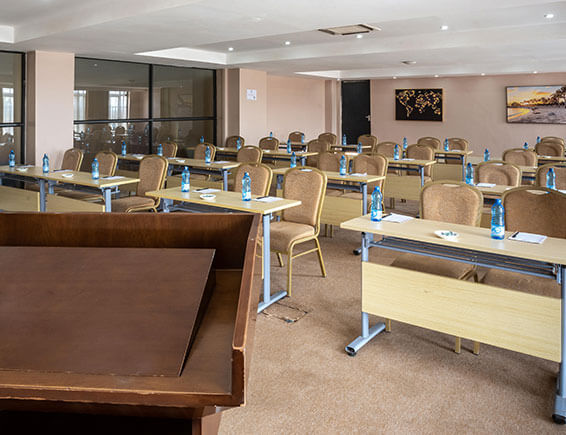
Capacity: 50 Guests | Area: 68 m2 | Dimensions: 9 X 8 X 2.5(m)
The Ngelani Room
Overlooking the cityscape, the Ngelani meeting Room provides a stunning view for up to 50 guests. This venue is popular for mid-sized events, team-building sessions, and corporate workshops. Equipped with a projector, sound system, and scenic views, it combines sophistication with functionality.
- Classroom 35
- U-Shape 28
- Boardroom 25
- Banquet 40
- Theatre 45
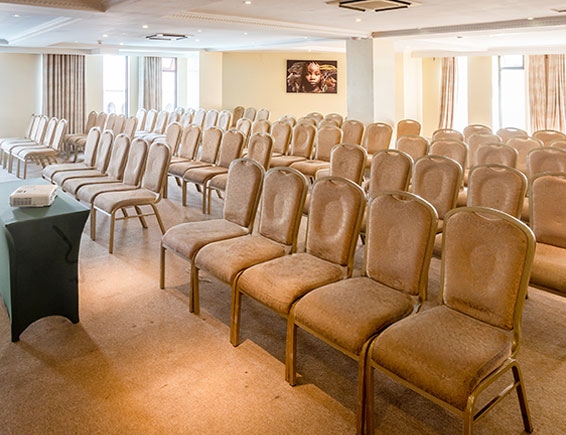
Capacity: 200 Guests | Area: 121 m2 | Dimensions: 11 X 11 X 2.5(m)
The Yatta Conference Room
Uniquely named after the famous Yatta Plateau, this conferece room is dynamic and well equipped. It can handle upto 200 guests with easy and luxury. It features whiteboards, flip charts, and a TV display with HDMI connectivity, making it ideal for brainstorming as well as large scale workshops collaborative sessions.
- Classroom 90
- U-Shape 65
- Boardroom 35
- Banquet 80
- Theatre 150
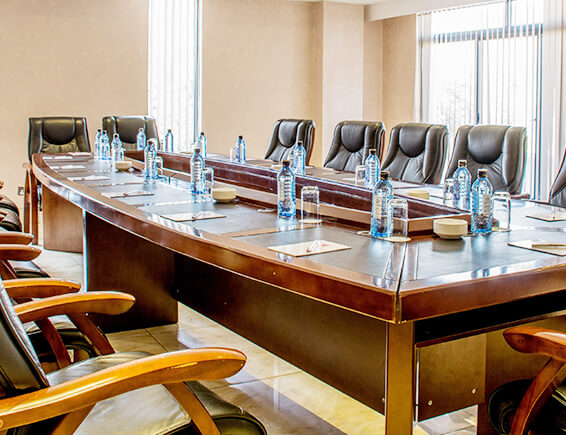
Capacity: 16 Guests | Area: 32 m2 | Dimensions: 8 X 4 X 2.5(m)
The Mutituni Boardroom
Ideal for high-level meetings, the Executive Boardroom seats up to 16 guests around a stately conference table. Features include ergonomic chairs, a 65-inch LED display, a modern hi-tech video conferencing system, and a curated selection of refreshments for added convenience.
- Classroom NA
- U-Shape NA
- Boardroom 12
- Banquet NA
- Theatre NA
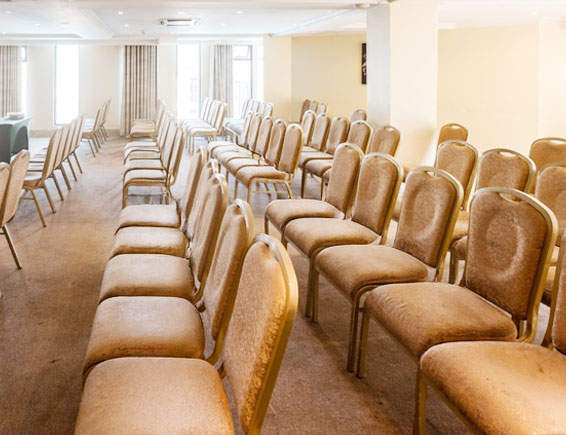
Capacity: 200 Guests | Area: 147 m2 | Dimensions: 21 X 7 X 2.5(m)
Kiima Kimwe
Named after the infamous lone standing hill, this hall has a capacity of up to 200 attendees. Equiped with modern amenities it is the perfect venue for larger conferences, corporate galas, and special events. Its elegant decor, high ceilings, and customizable lighting set the stage for impactful presentations and memorable gatherings. This hall can also be divided into two smaller spaces for added flexibility.
- Classroom 120
- U-Shape 75
- Boardroom 50
- Banquet 85
- Theatre 200
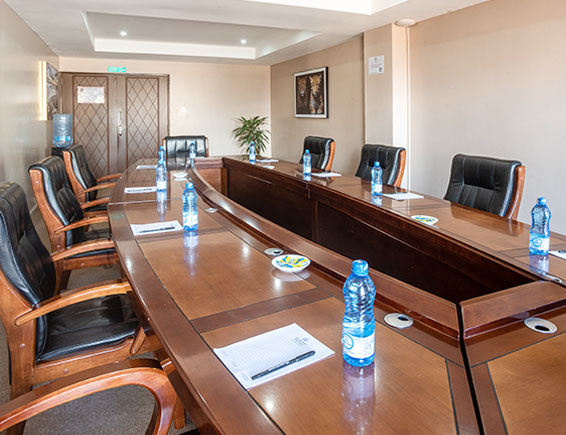
Capacity: 16 Guests | Area: 32 m2 | Dimensions: 8 X 4 X 2.5(m)
The Kyamwilu Boardroom
This elegantly furnished room is perfect for private meetings and gatherings, hosting up to 16 guests. With plush seating, natural lighting, and a private refreshment area, the Kyamwilu Boardroom provides a distinguished atmosphere for discussions requiring discretion.
- Classroom NA
- U-Shape NA
- Boardroom 16
- Banquet NA
- Theatre NA
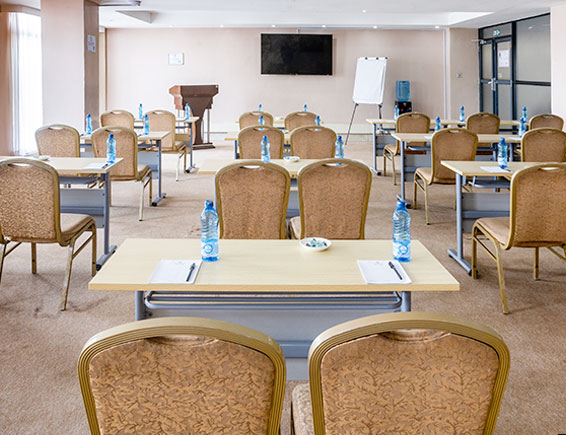
Capacity: 50 Guests | Area: 78 m2 | Dimensions: 11 X 11 X 2.5(m)
The Iveti Conference Hall
The largest of our conference rooms, the Iveti hall is designed for grand conferences, exhibitions, and corporate product launches. It includes state-of-the-art audio-visual equipment, customizable lighting, and an adjacent breakout area for networking.
- Classroom 28
- U-Shape 25
- Boardroom 18
- Banquet 25
- Theatre 50
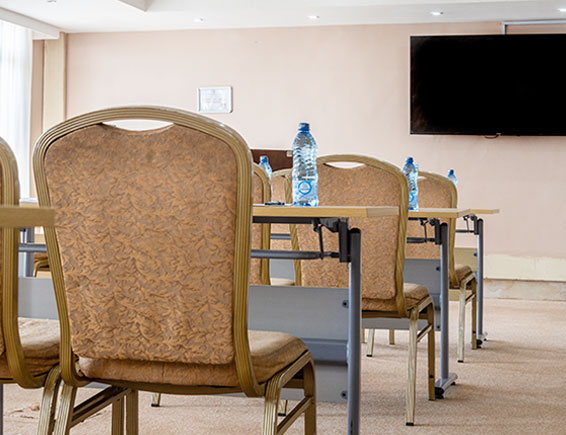
Capacity: 8 Guests | Area: 18 m2 | Dimensions: 6 X 3 X 2.5(m)
Syokimau – Banqueting Hall
Introducing Syokimau, our premier banqueting hall at Gelian Hotel, designed to host gatherings that leave a lasting impression. This spacious and versatile hall offers a refined setting for corporate events, weddings, and social gatherings alike. Syokimau at Gelian Hotel is the ideal venue for hosting successful and unforgettable events.
- Classroom NA
- U-Shape NA
- Boardroom 8
- Banquet NA
- Theatre NA
